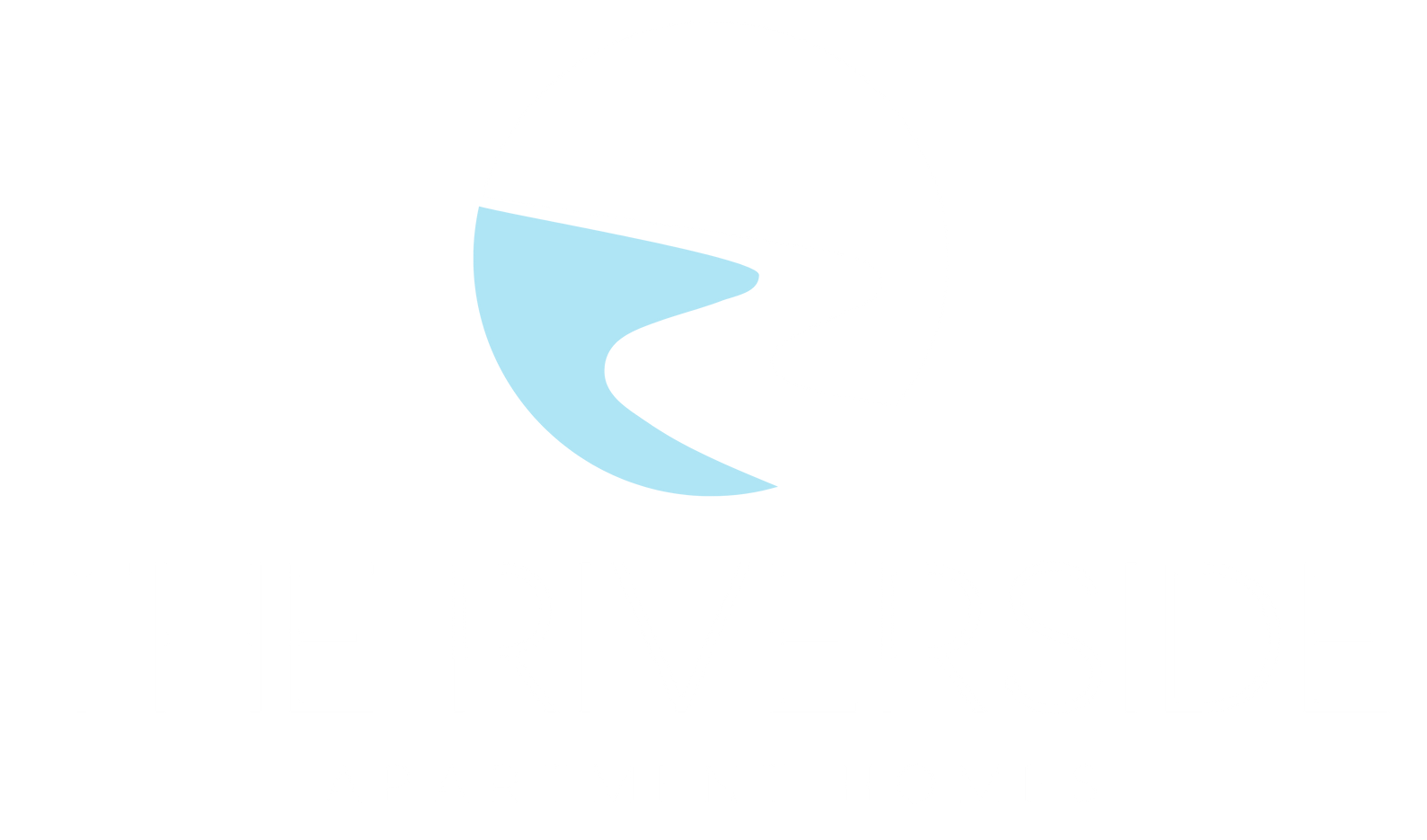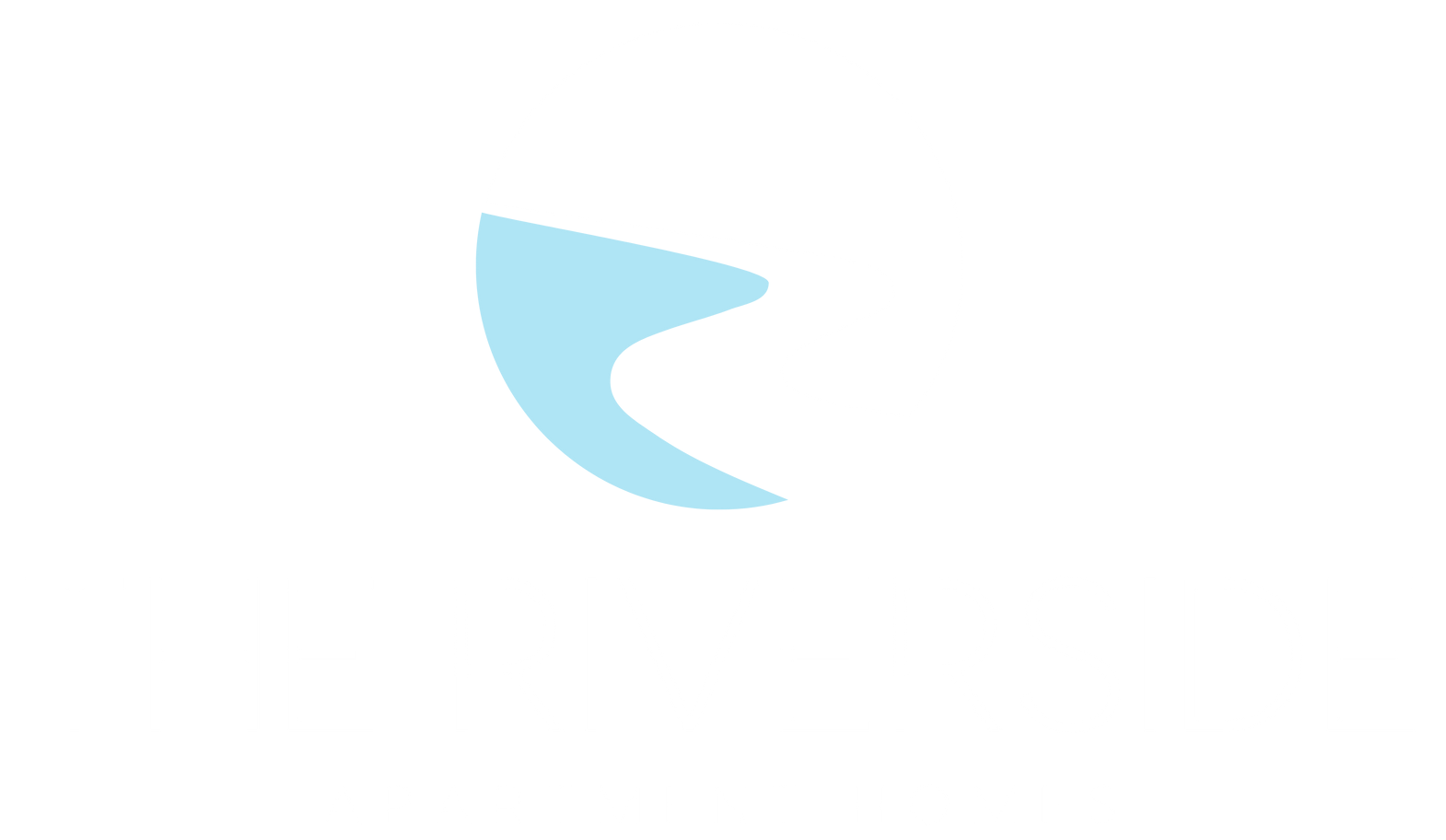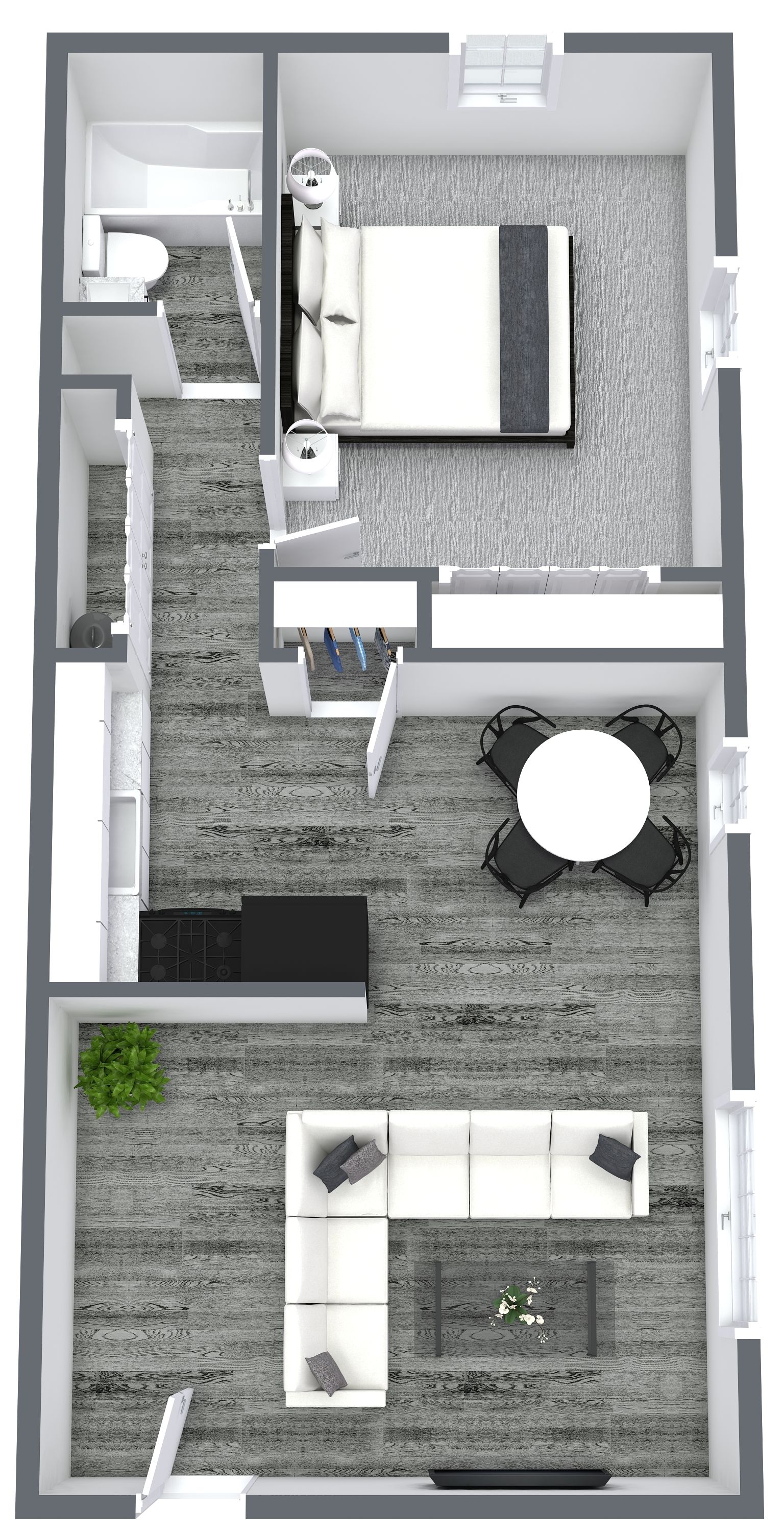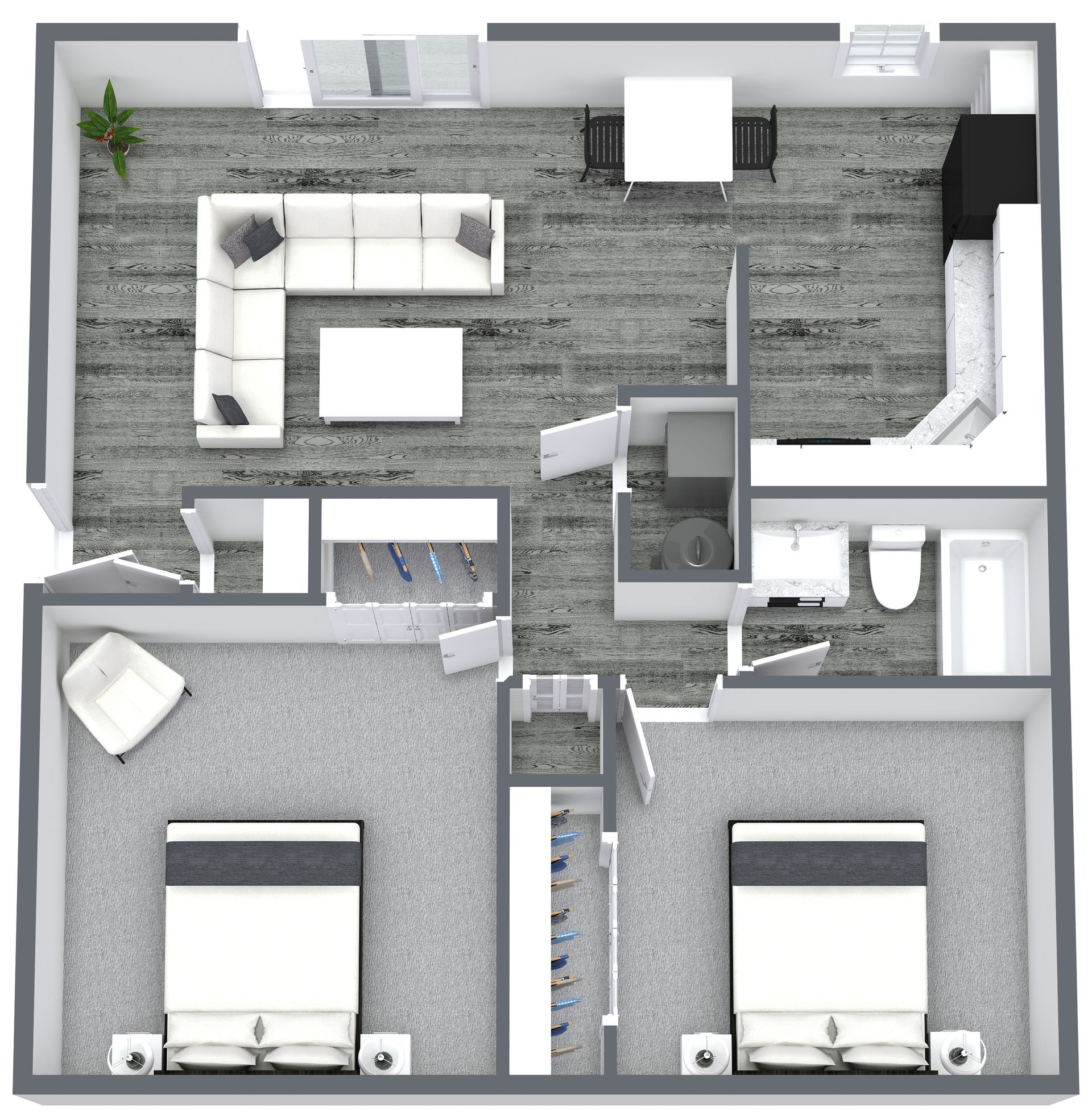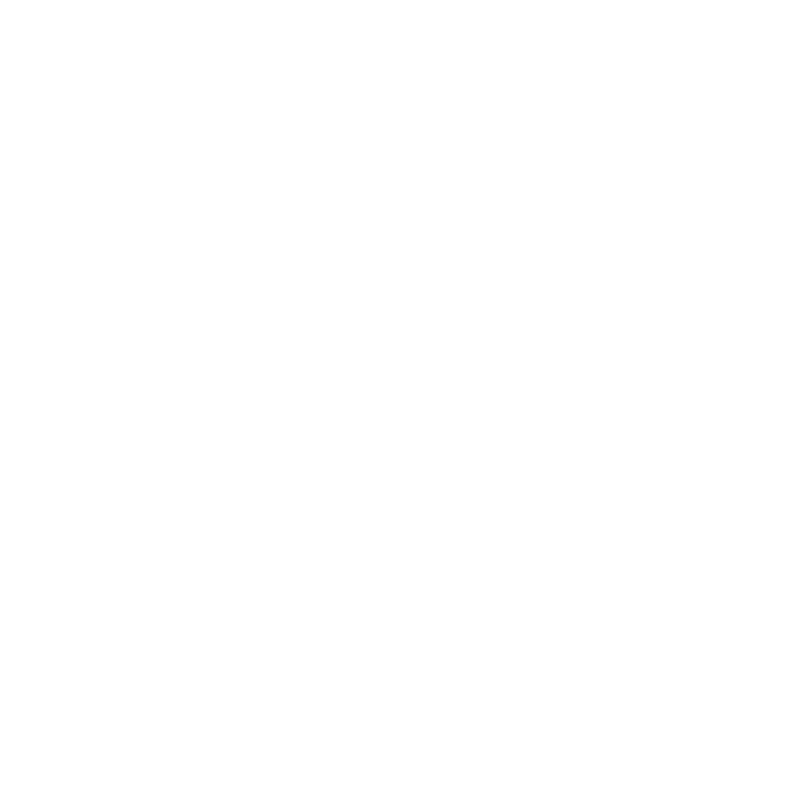The Riverside Apartment Homes
FLOOR PLANS
At The Riverside Apartment Homes, our carefully designed floor plans are created with your lifestyle in mind. Each home features inviting layouts with stylish finishes, private entryways, and modern conveniences for comfortable living and effortless entertaining. Whether you’re seeking a cozy retreat or space to spread out, you’ll find a home that feels just right at Riverside.
apartment Homes
1 Bedroom · 1 Bath
Apartment Home
2 Bedroom · 1 Bath
Apartment Home
Townehomes
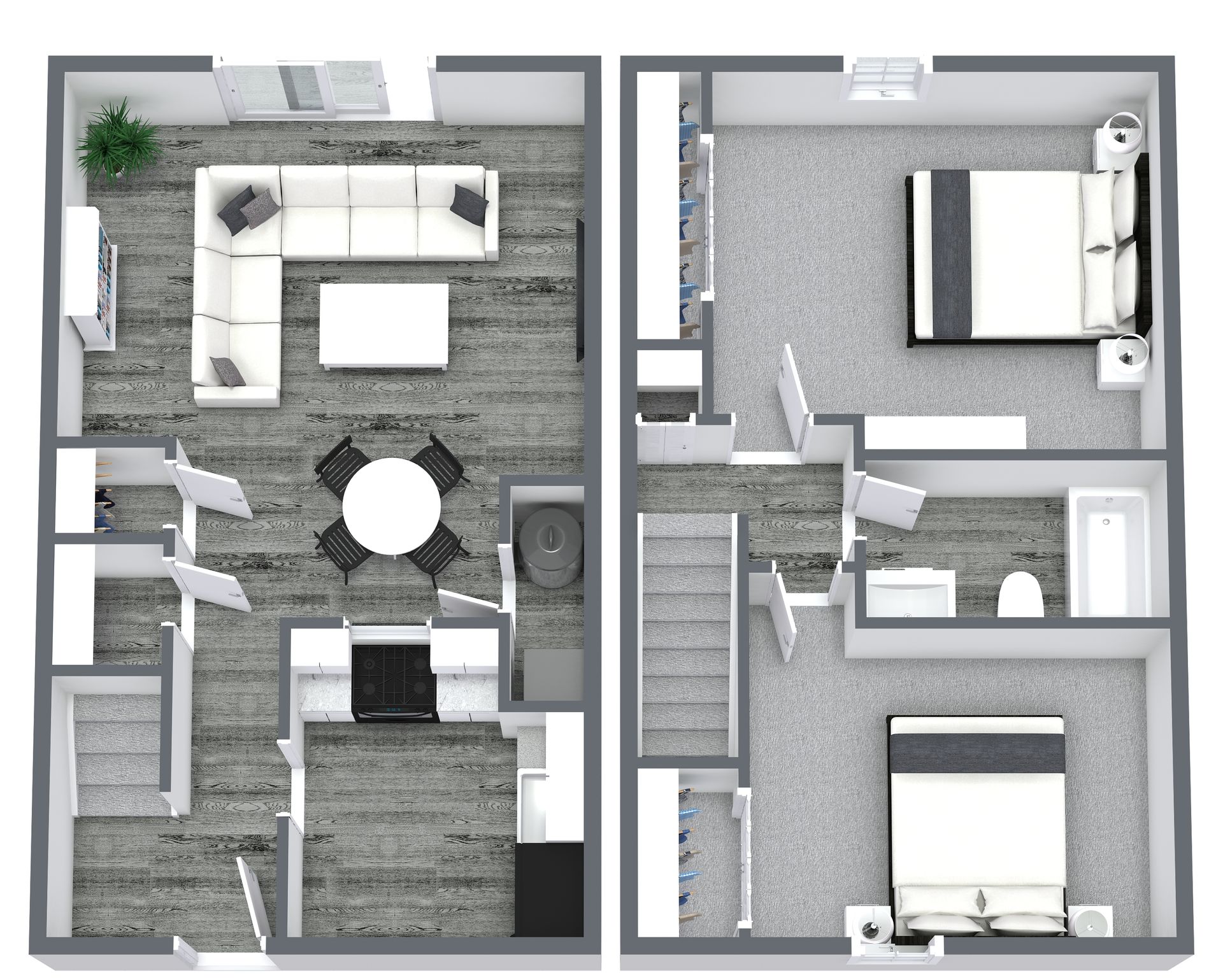
2 Bedroom · 1 Bath
Townhome
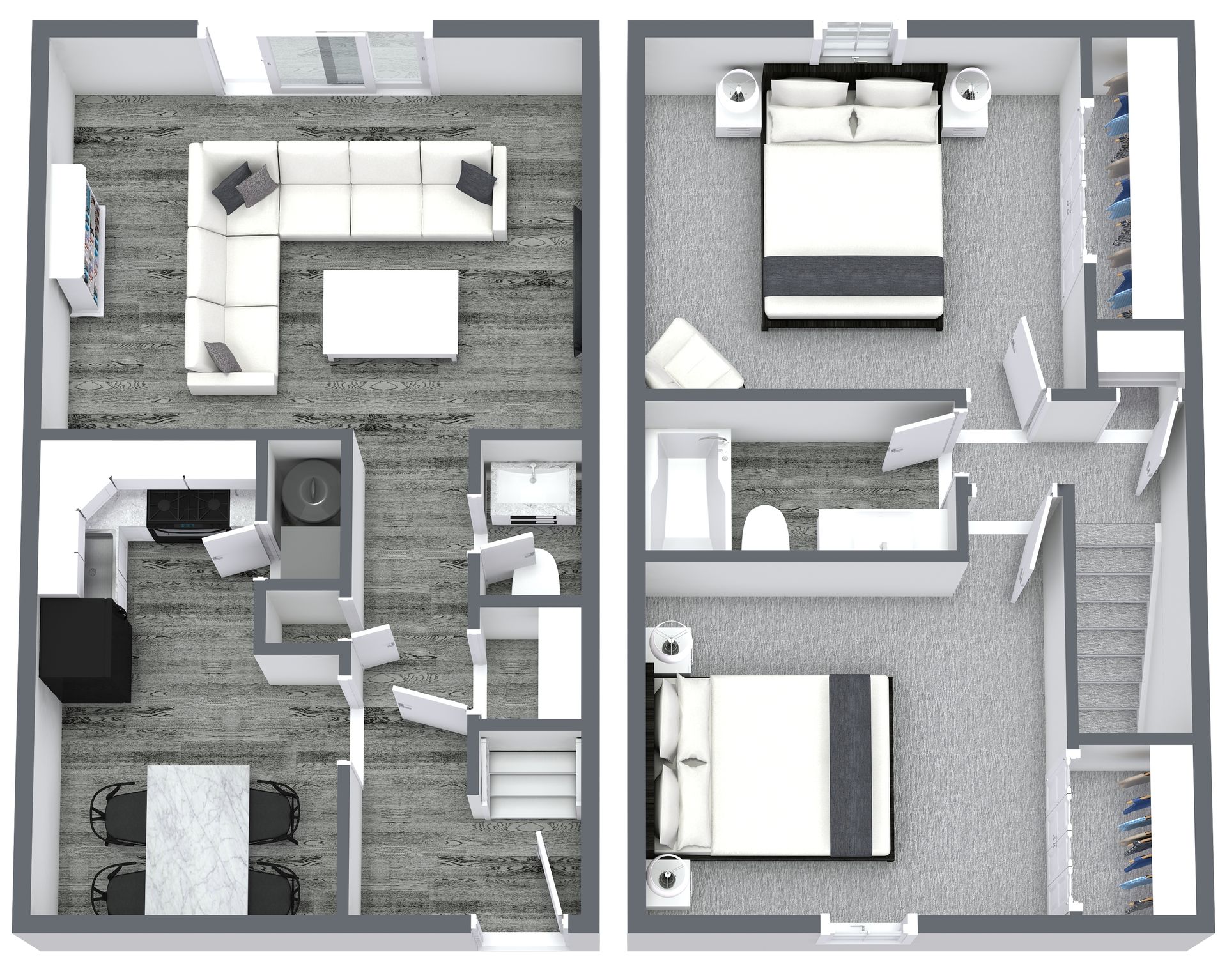
2 Bedroom · 1.5 Bath
Townhome
